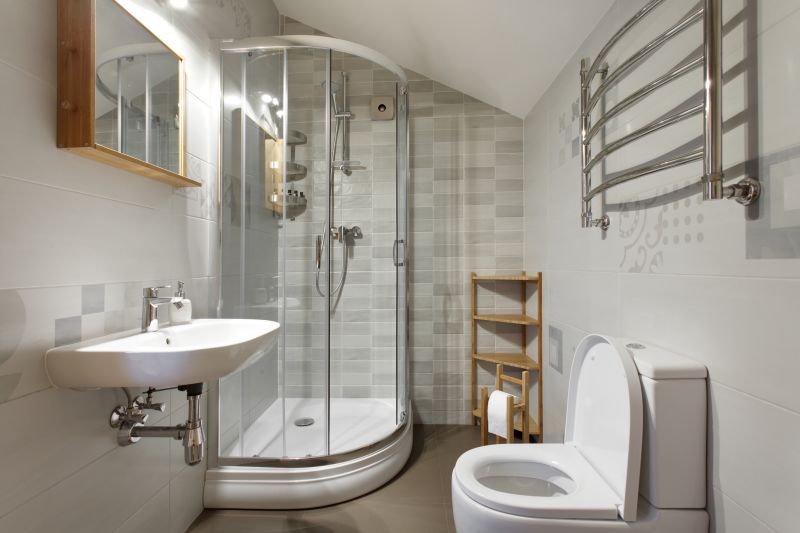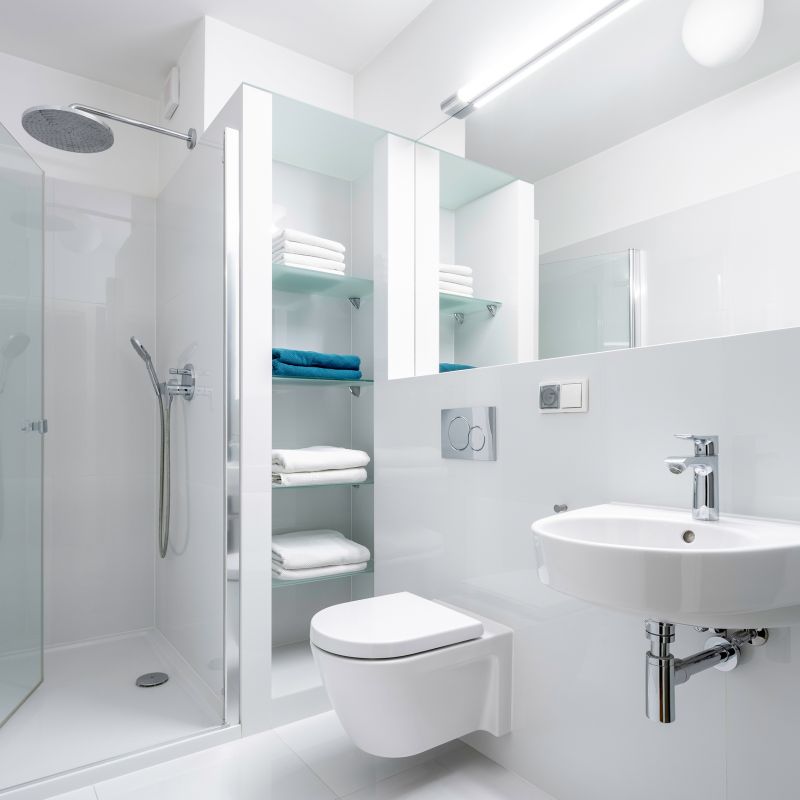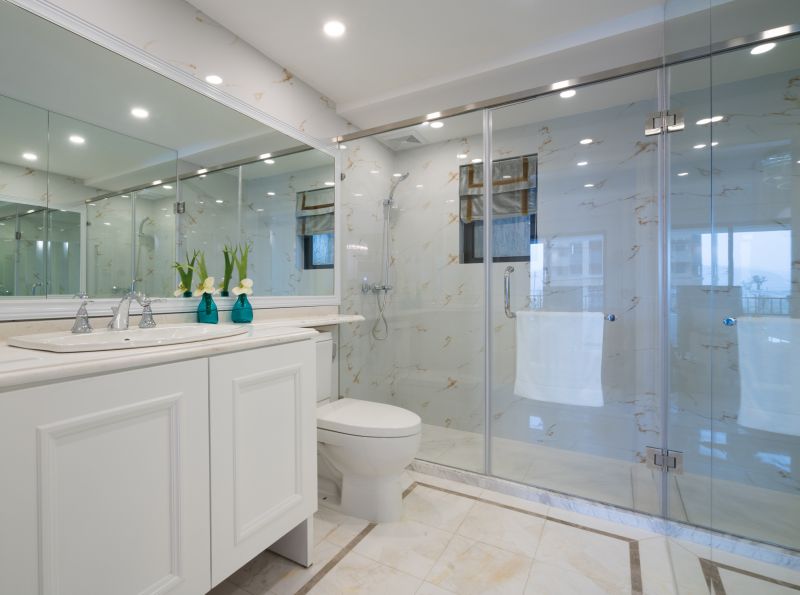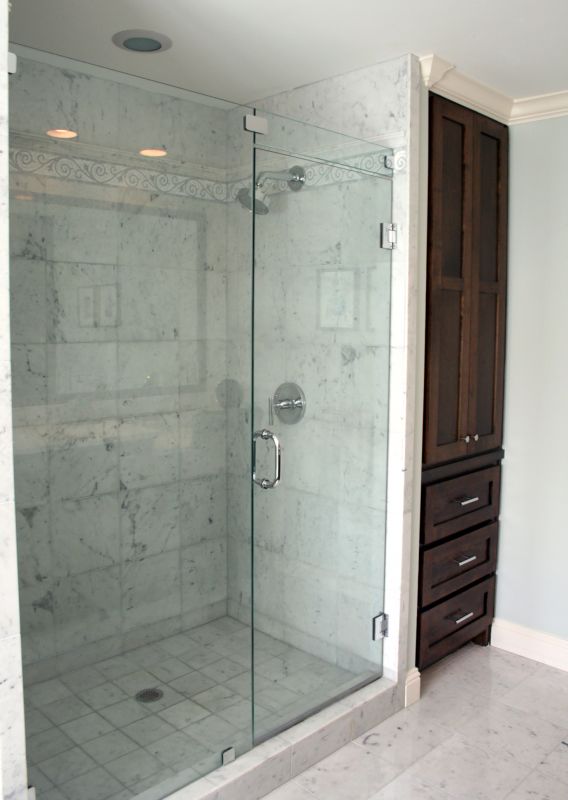Small Bathroom Shower Layout Ideas
Designing a small bathroom shower requires careful planning to maximize space while maintaining functionality and aesthetic appeal. Effective layouts can transform a compact area into a comfortable and stylish shower space. Various configurations, from corner showers to walk-in designs, offer solutions suited to limited spaces. Understanding the advantages and limitations of each layout helps in making informed decisions that enhance usability without sacrificing style.
Corner showers utilize space efficiently by fitting into the corner of a bathroom, freeing up room for other fixtures. They often feature sliding doors or curved glass enclosures, making them ideal for small bathrooms with limited floor space.

A compact corner shower with a curved glass door maximizes space and adds modern elegance.

A walk-in layout with built-in niches provides storage without cluttering the small space.

Sliding glass doors save space and are easy to operate in tight areas.

Simple, frameless glass with minimal hardware creates an open feel in small bathrooms.
| Layout Type | Suitable Space Size |
|---|---|
| Corner Shower | Up to 36 square feet |
| Walk-in Shower | 36 to 50 square feet |
| Recessed Shower | Up to 30 square feet |
| Shower with Tub Combo | Up to 40 square feet |
| Neo-angle Shower | Up to 40 square feet |
| Sliding Door Shower | Up to 45 square feet |
| Curved Shower Enclosure | Up to 35 square feet |
Effective small bathroom shower layouts often incorporate space-saving features such as recessed shelving, glass panels, and minimal hardware. These elements contribute to a streamlined appearance that makes the area feel larger. Choosing the right layout depends on the available space, user preferences, and desired aesthetic. For instance, corner showers are perfect for maximizing corner space, while walk-in designs offer accessibility and a modern look. Incorporating storage solutions within the shower area helps keep the space organized without encroaching on the limited room.
Lighting plays a crucial role in small bathroom shower design. Proper illumination can enhance the sense of openness and highlight design features. Combining natural light with well-placed fixtures ensures the space feels bright and inviting. Additionally, selecting neutral or light colors for tiles and fixtures can reflect light and create a more expansive atmosphere. Small bathrooms benefit from thoughtful layout planning that balances aesthetics with practicality, ensuring the shower area is both functional and visually appealing.
Innovative design ideas include using clear glass to maintain visual openness, installing built-in niches for storage, and opting for multi-functional fixtures. These strategies optimize limited space while providing the necessary features for daily use. The choice of materials, such as slip-resistant tiles and durable glass, ensures safety and longevity. Ultimately, a well-designed small bathroom shower layout combines form and function to deliver a comfortable, stylish, and efficient space.


